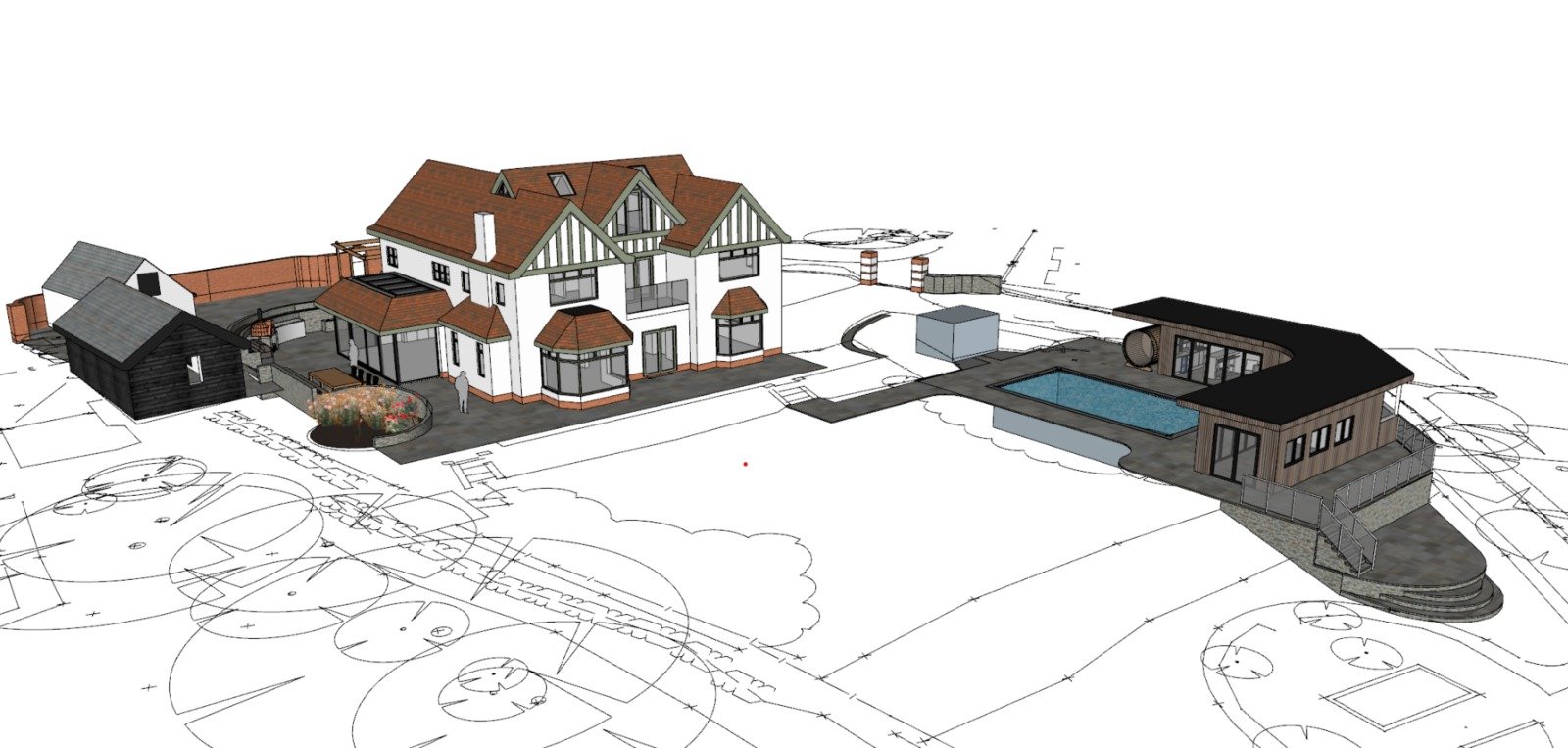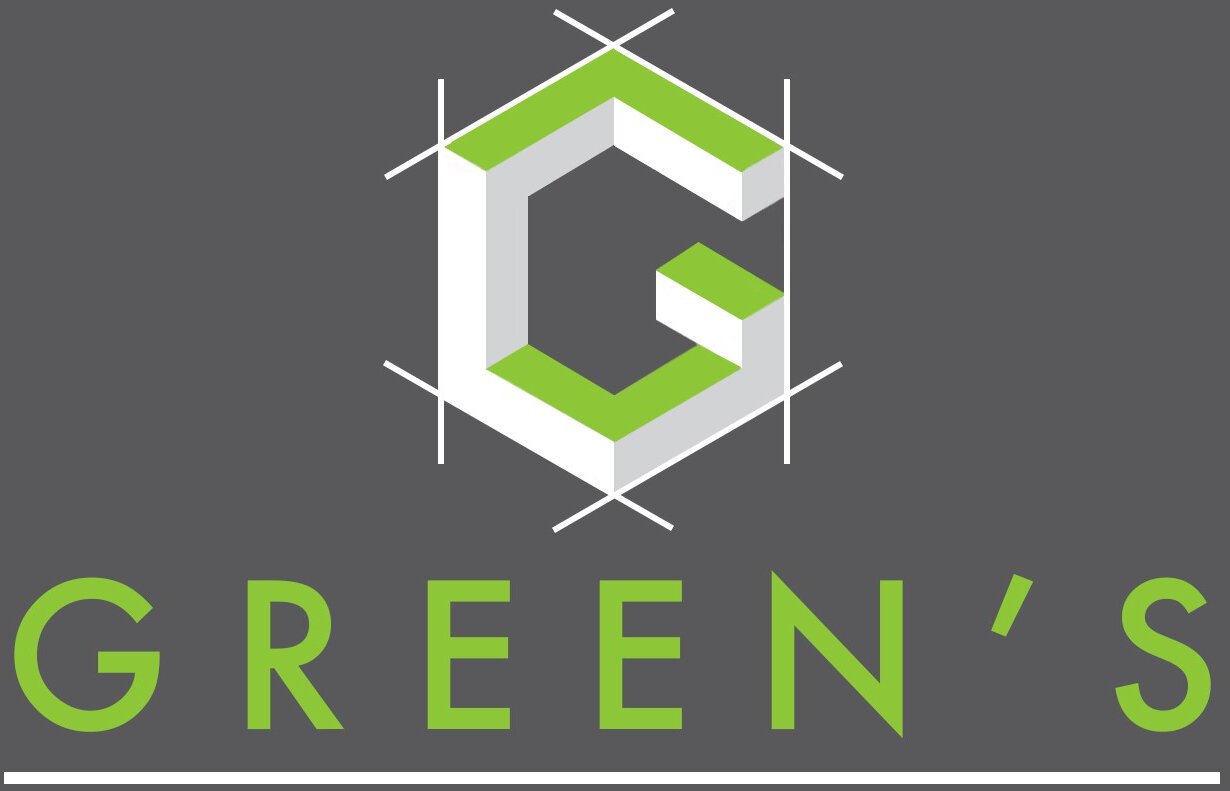
Design & Build
Design and Build is a progression from the traditional method of working with separate Architects and Builders, and it’s why Green’s utilises this approach for many of our projects.
At Greens we have developed a comprehensive approach to ensure a seamless process for both the design and build of our projects.
Our expertise and commitment has delivered some fantastic outcomes, and we work closely with our clients to achieve the best solution to fit their needs, preferences, and importantly their budget.
Every project we deliver is catered to our clients functional requirements and adheres to a design style that reflects their taste and needs. Our design and construction team consists of a highly experienced architect, a designer, a structural engineer , project managers, and on-site specialists/technicians who can confidently design and build your new space.
See below what the process could look like for you…
-

Stage 1 - Consultation
The first stage is to meet with you and review your requirements for the project, be it an extension, renovation or a new build. We will assess what is possible and realistic in terms of the design, its function, planning requirements, and importantly what works within your budget.
-

Stage 2 - Budget / Cost Analysis
With our in-house commercial team, we will put together a high level, draft budget for the scheme. This budget will be disaggregated to show the cost of specific items and materials. We do this at this early stage to ensure we explore all possibilities with you, and to ensure that the proposed scheme meets your requirements and expectations.
-

Stage 3 - Concept
Our creative designer will begin producing concept designs. This process is a collaborative process where we work closely with you to produce realistic 3D models, which enable you to move through, and realise your project well in advance of being on site. This has proved most successful with our clients and enables us to make all of the decisions, and sometime mistakes in the software, as opposed to on site, when it may well be too late.
-

Stage 4 - Planning Permission & Building Control
Once the concept stage is complete and budgets revisited, with our experienced architect and engineer we will create detailed plans and put together all relevant paperwork ready for submission to the local planning authority. We will liaise with the authority on your behalf until full planning approval has been achieved. We will also assess if your project requires building control approval. If necessary, we will submit the paperwork and all relevant plans and ensure your project is monitored and complies with all modern day regulations.
-

Stage 5 - Detailed Design, Quote & Contract
Once planning has been achieved, we will put together the detailed design, incorporating each and every element of the project. Once complete, we will prepare a quotation which will be fully itemised and broken down into each element of the project. A detailed construction programme will also be competed, organising every aspect of the build, including on-site teams, tradespeople, equipment and materials. These important elements will then all be captured within a contract, ready for your approval and sign off.
-
Stage 6 - Production phase
Your dedicated project manager will meet with you to discuss the practicalities of the construction phase and will commence with operations on site. All health & safety, trades, suppliers and materials will be introduced to your project in a timely and efficient manner to ensure a seamless build and meticulous finish.

Concept Drawings



Planning Drawings



Detailed Design



Interior Design & Finishes



