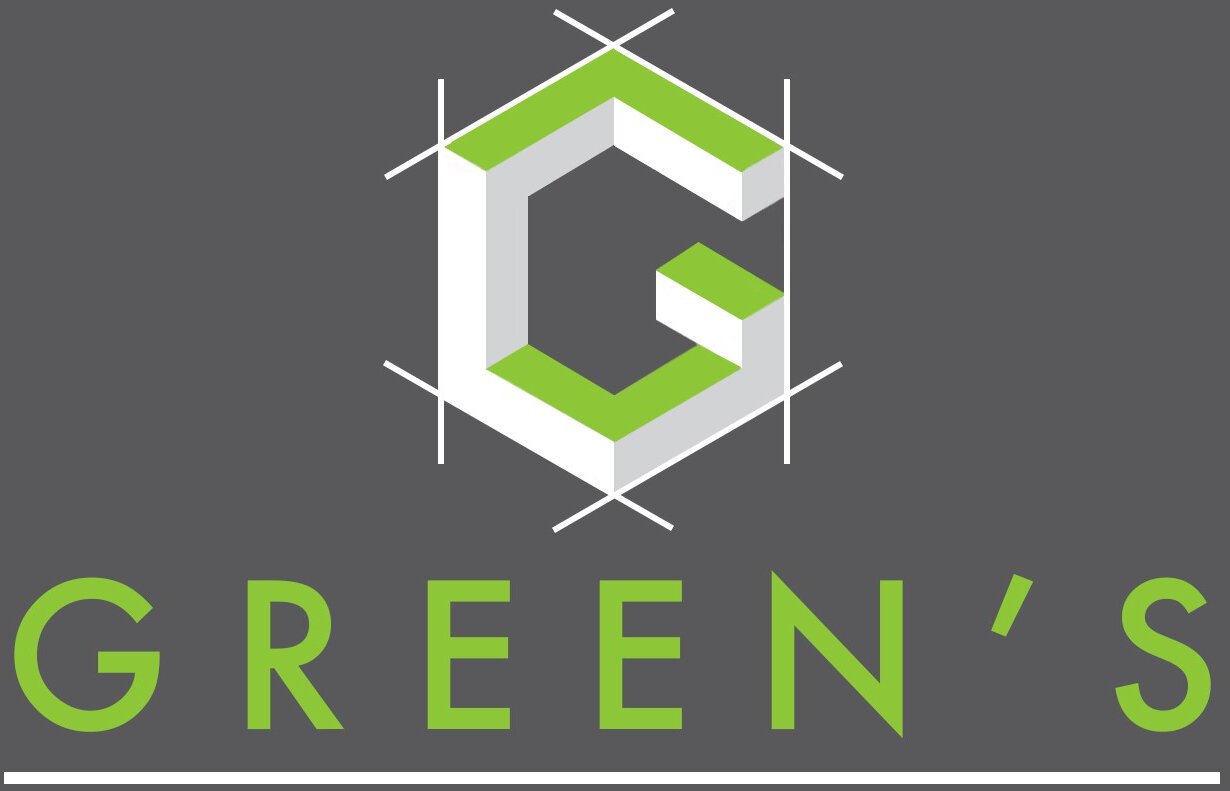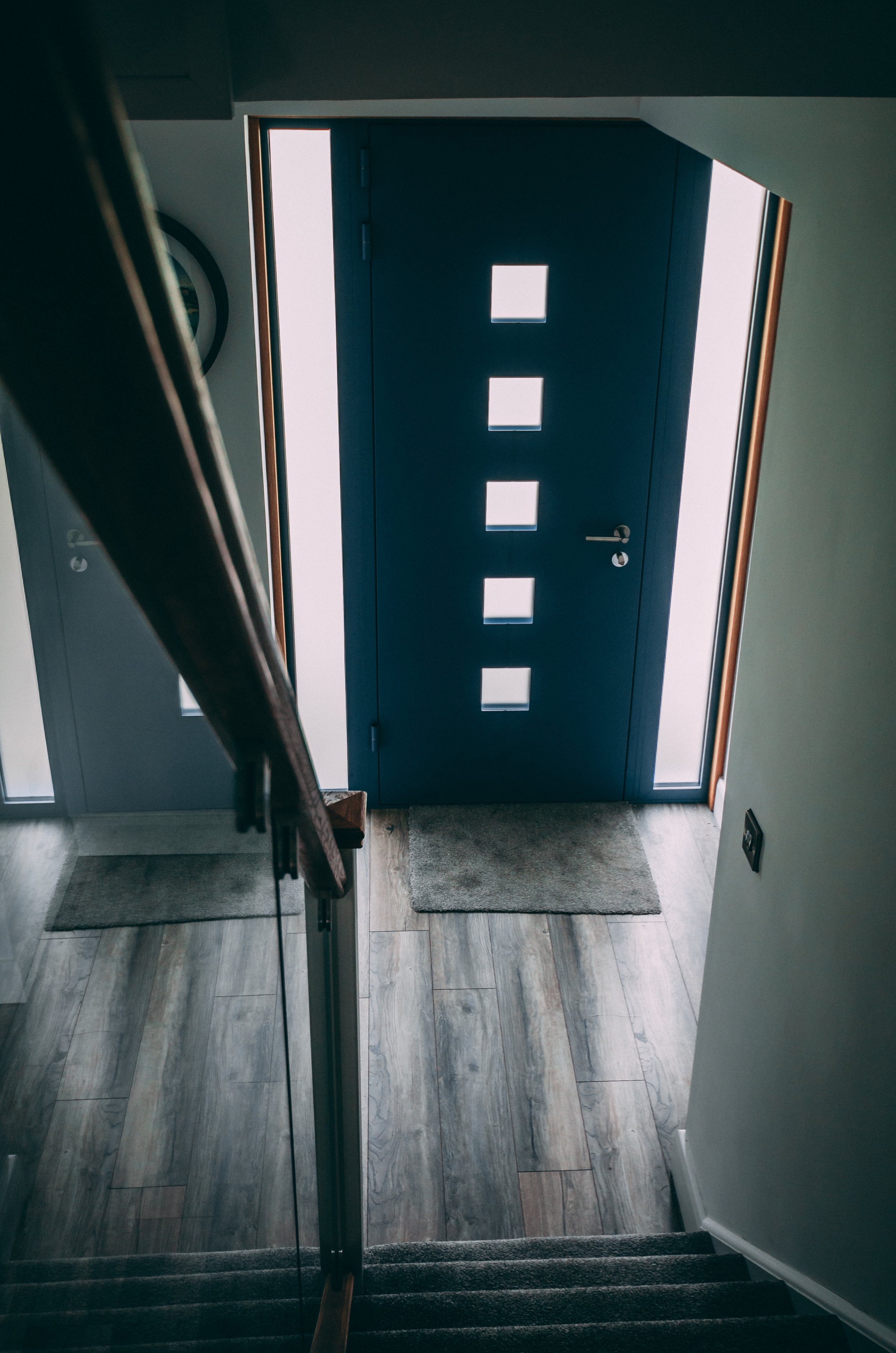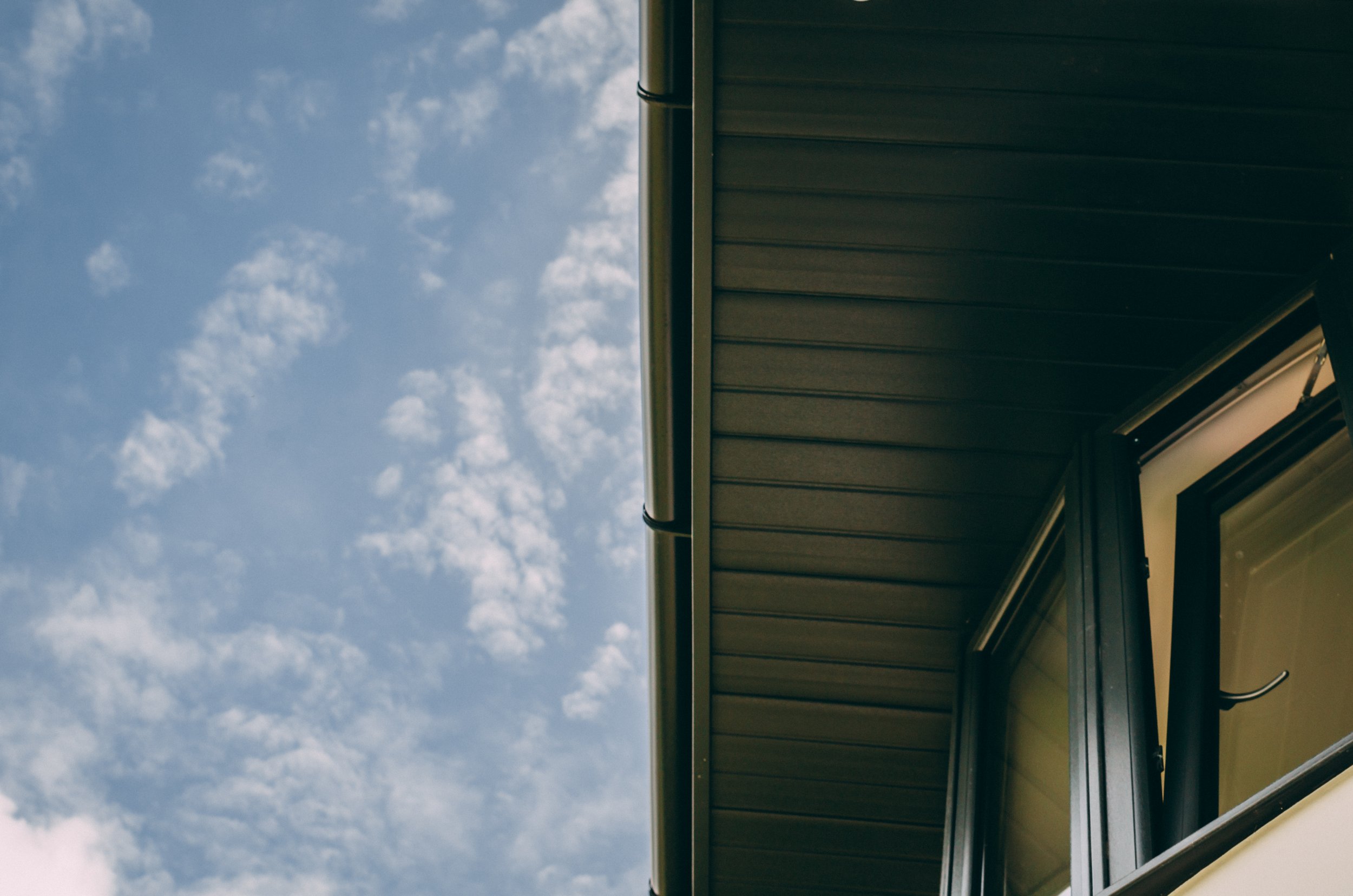
Bayswater House
Bayswater House is a carefully considered, imaginative, restoration and extension project.
Offering a welcome and unexpected break to the streetscape, with a brief to create a space which caters for busy family life and modern living. The house marries contemporary touches with classic Victorian features, including high ceilings, bay windows and presents a smart façade to the street.
The spaces within are spacious, open plan and ideal for entertaining friends and family. Dark stained wood flooring and clean-lined, contemporary features are all complimented by a well appointed, decorative kitchen.
Summary
Renovation
Extension
Piled foundation
Family home




































